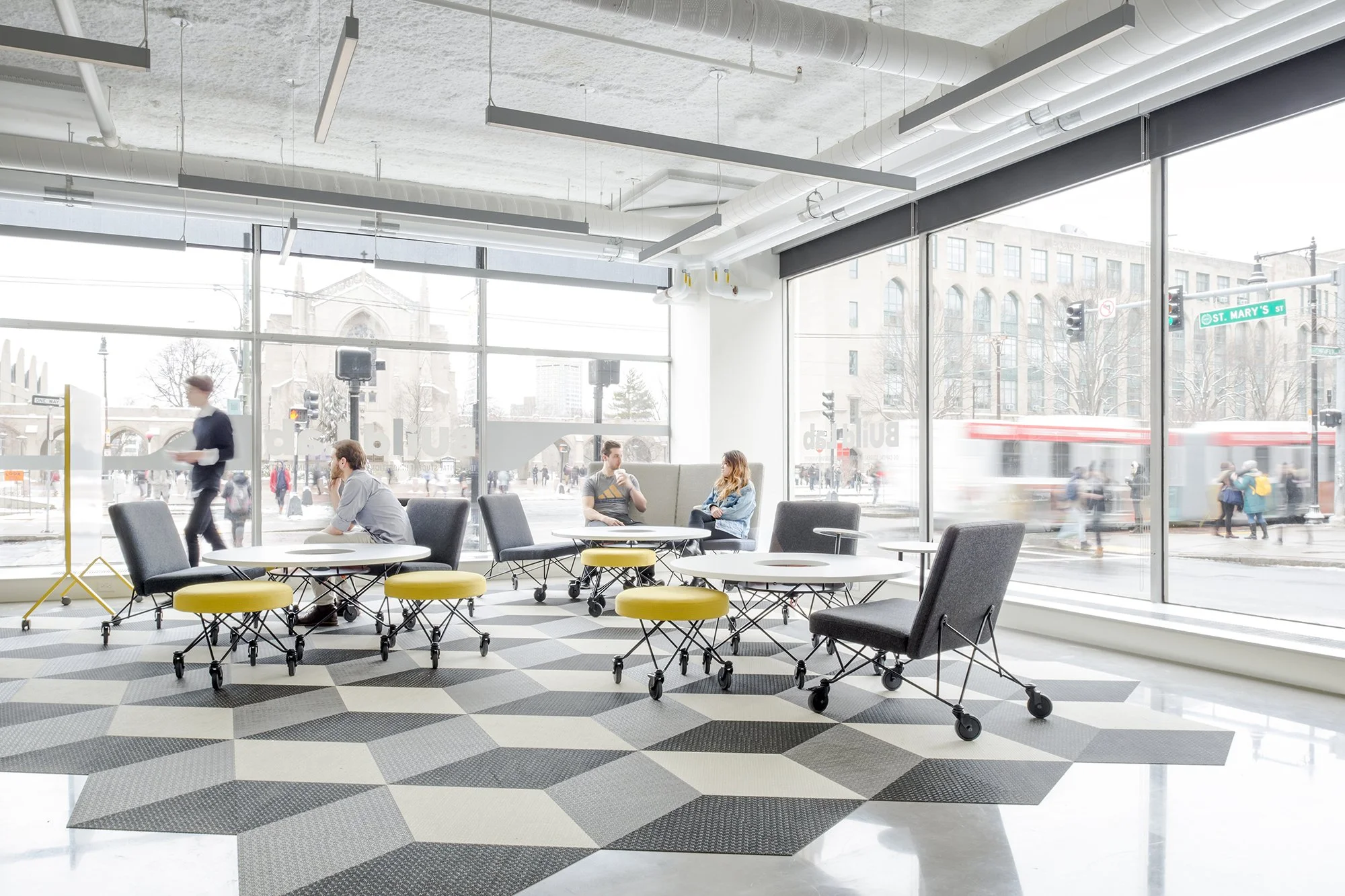Work Completed at Utile, Inc.
The BUild Lab at Boston University was one component of a larger set of space moves that the design team worked on with the University. BU identified this highly visible storefront, which was previously leased to Radioshack, as a perfect site for one node within their multidisciplinary network of maker and innovation spaces throughout campus. Named the BUild Lab, this space incorporates staff offices, small and large conference spaces for student teams, open workspace, and informal collaboration areas that double as presentation areas for larger events. The team used mobile furniture and partition solutions where possible to allow programming to flex over time.
The material palette was developed to complement an initial move to strip back the space to its simple shell. Playful lighting and furniture frame the view into the space from one of Boston’s busiest thoroughfares, Commonwealth Avenue. For spaces that sit deeper within the plan, a rythm of brightly colored portals add a playful and warm character to corridors and frame views into offices and team collaboration spaces.
